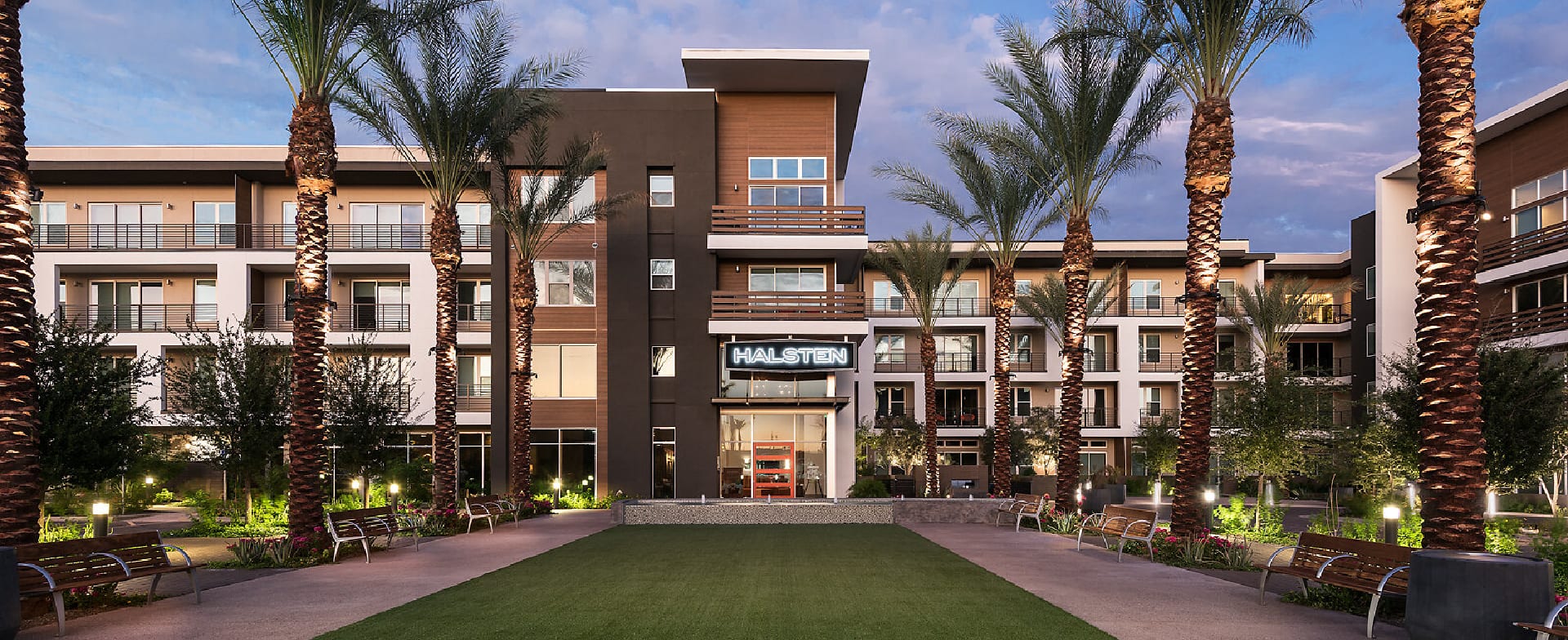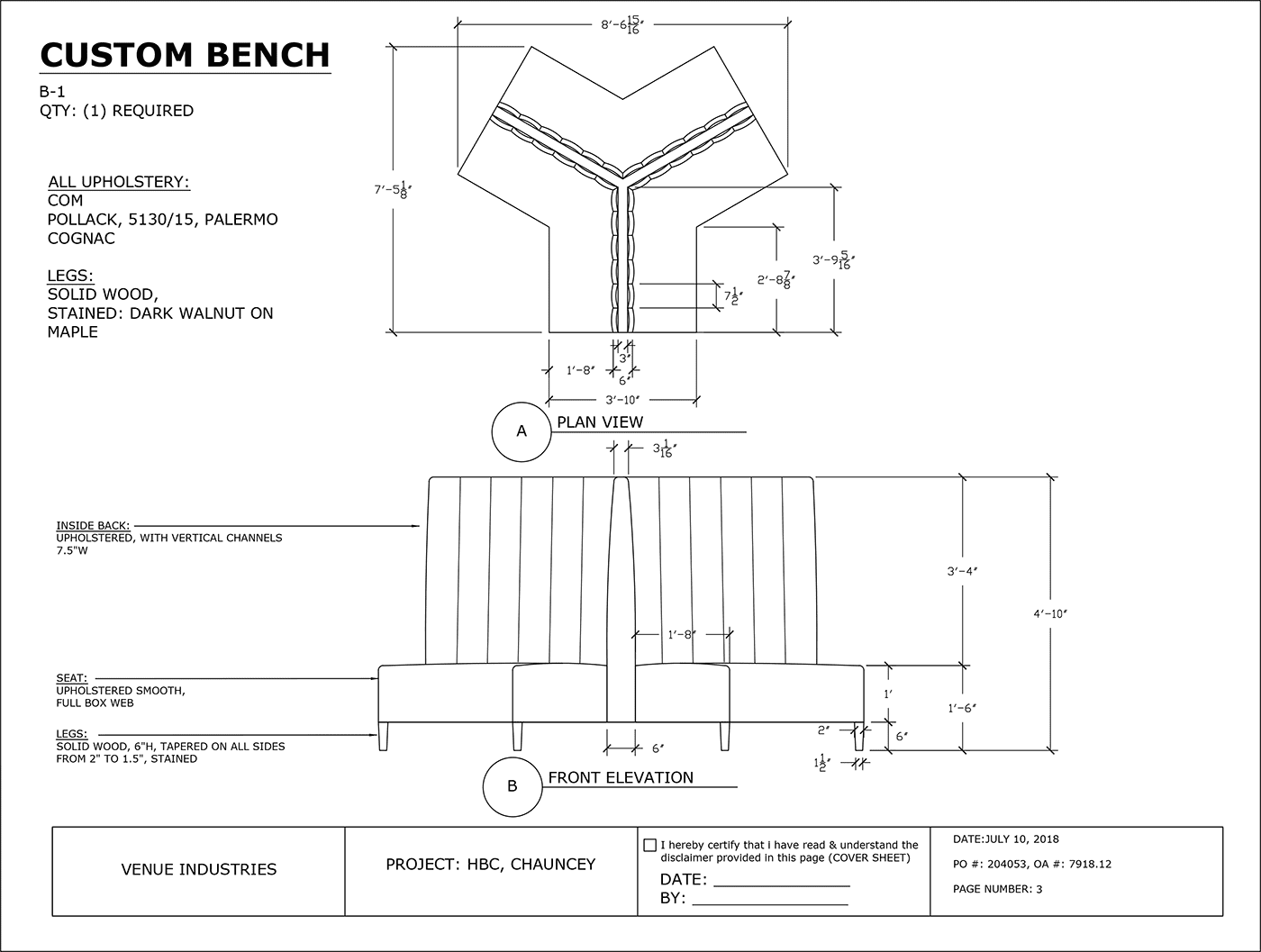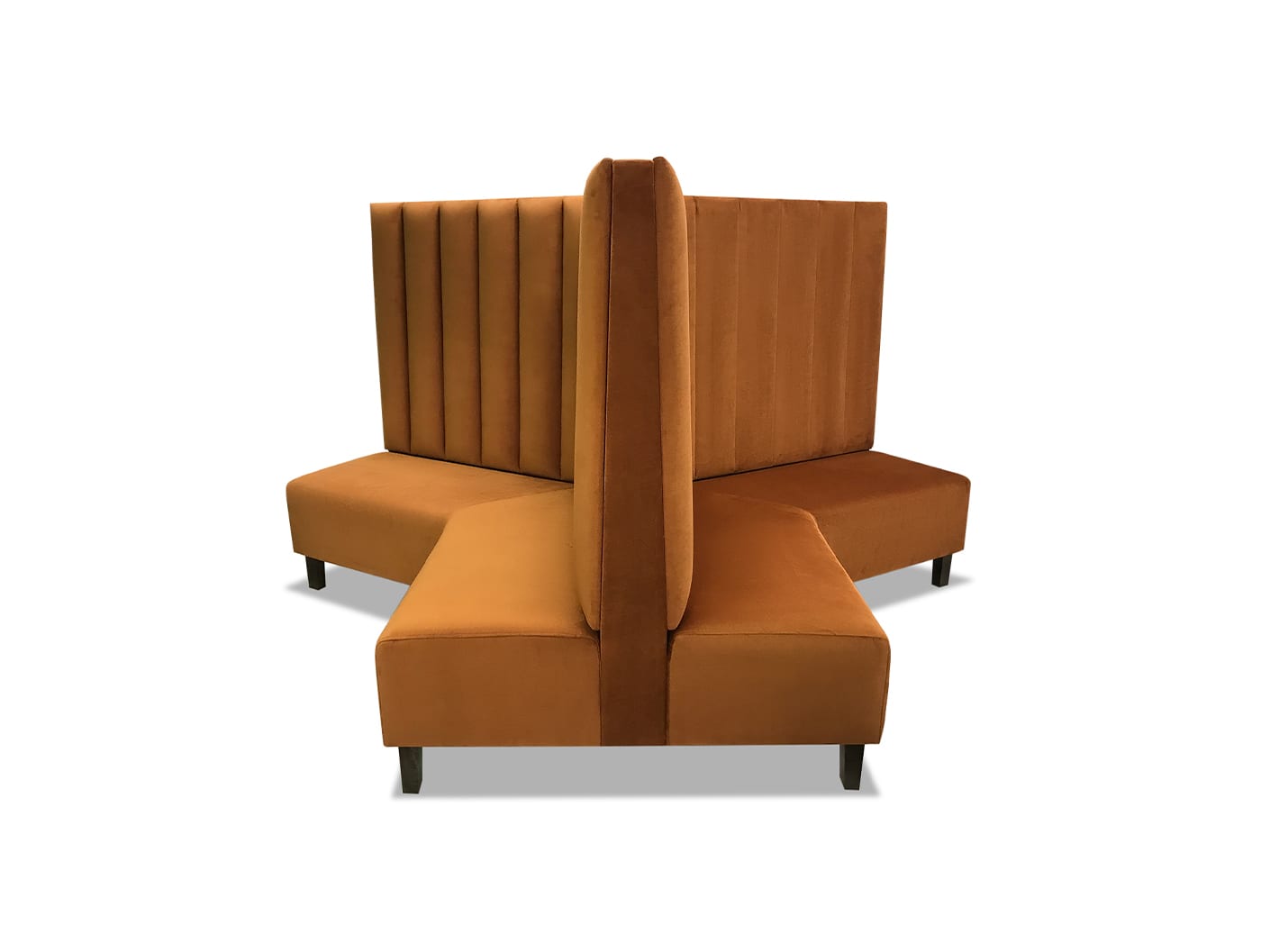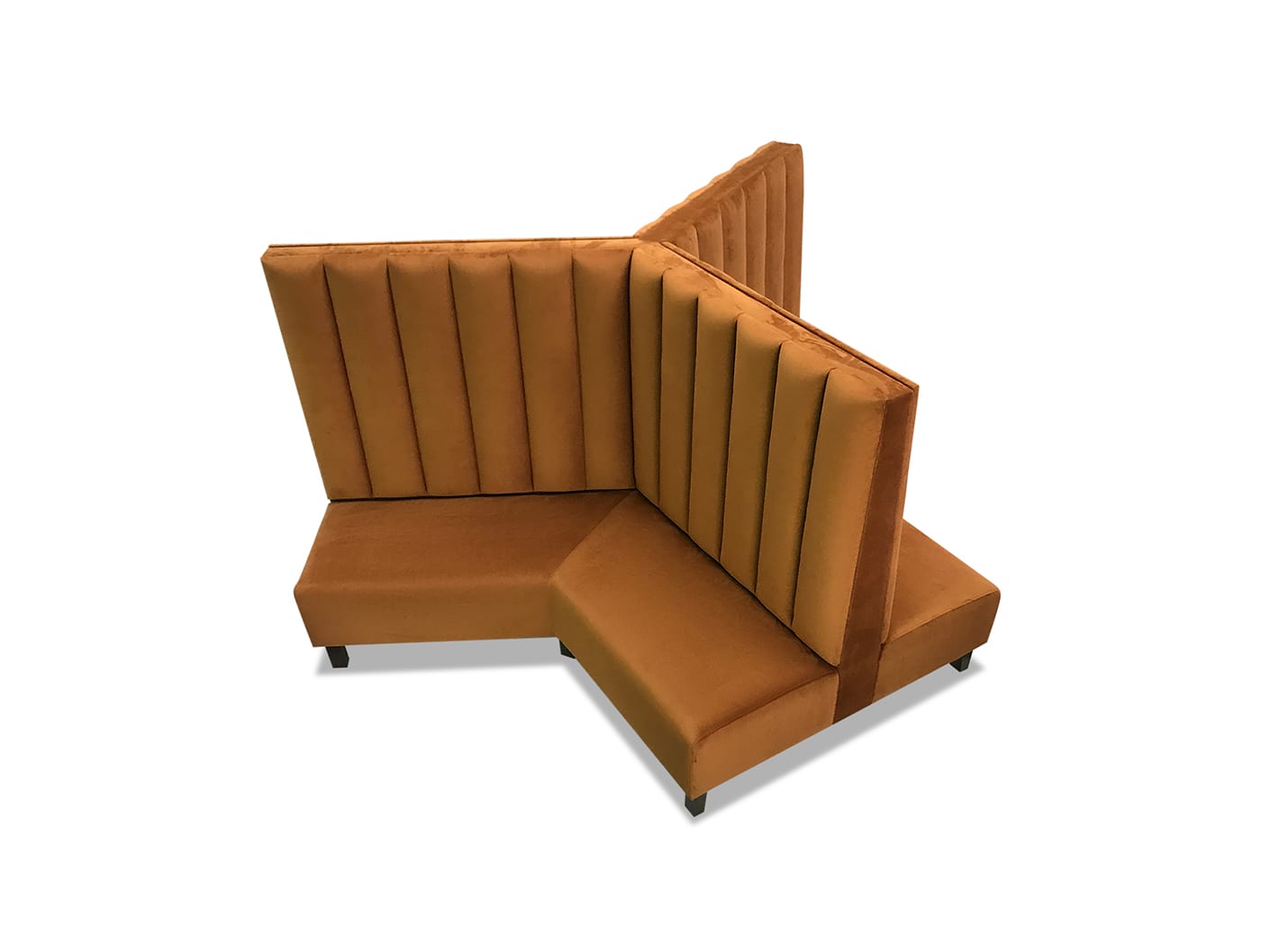The Halsten at Chauncey Lane is a multi-family project consisting of 300+ upscale residential units in a four-story building. It is part of the mixed-use development of Chauncey Lane Marketplace, located nearby. The demographic of the local population is middle-upper class families, young professionals and active retirees. Over half of the working population in the area are in executive, management or corporate positions.
The Halsten at Chauncey Lane was constructed with amenities that would draw in families and young adults. The branding for this complex is “To live at the Halsten at Chauncey Lane means to thrive”. Living at the Halsten at Chauncey Lane is equated to living abundantly and ambitiously. Our vision was to provide furniture that resonated with this message.
PROJECT DATA
CLIENT: The Halsten at Chauncey Lane
LOCATION: Scottsdale, Arizona
DESIGN GROUP: HBC Design Group
PRODUCTS: Triple-Sided Bench
WORKSPACES: Leasing Office Lobby
INSPIRATION PHOTOS
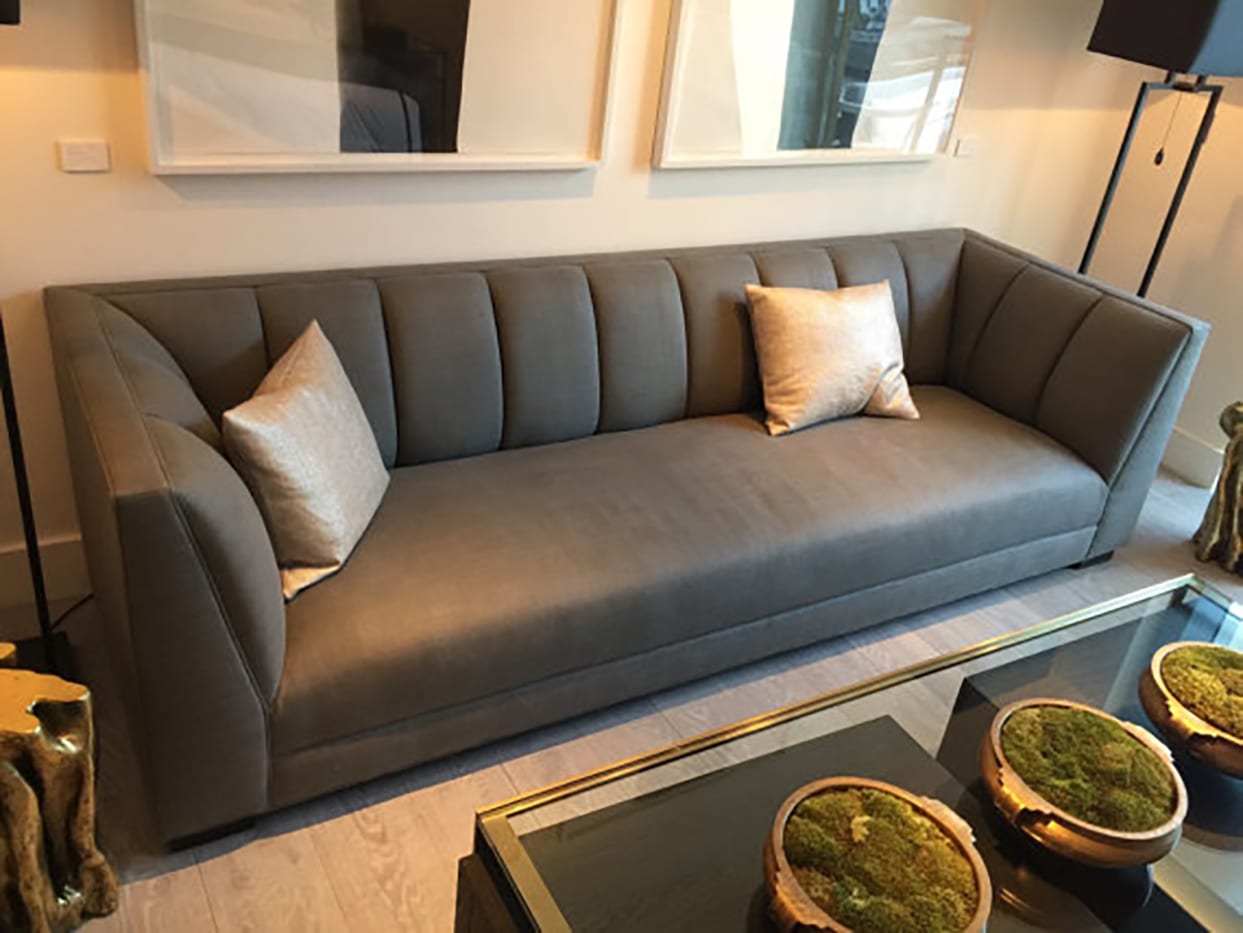
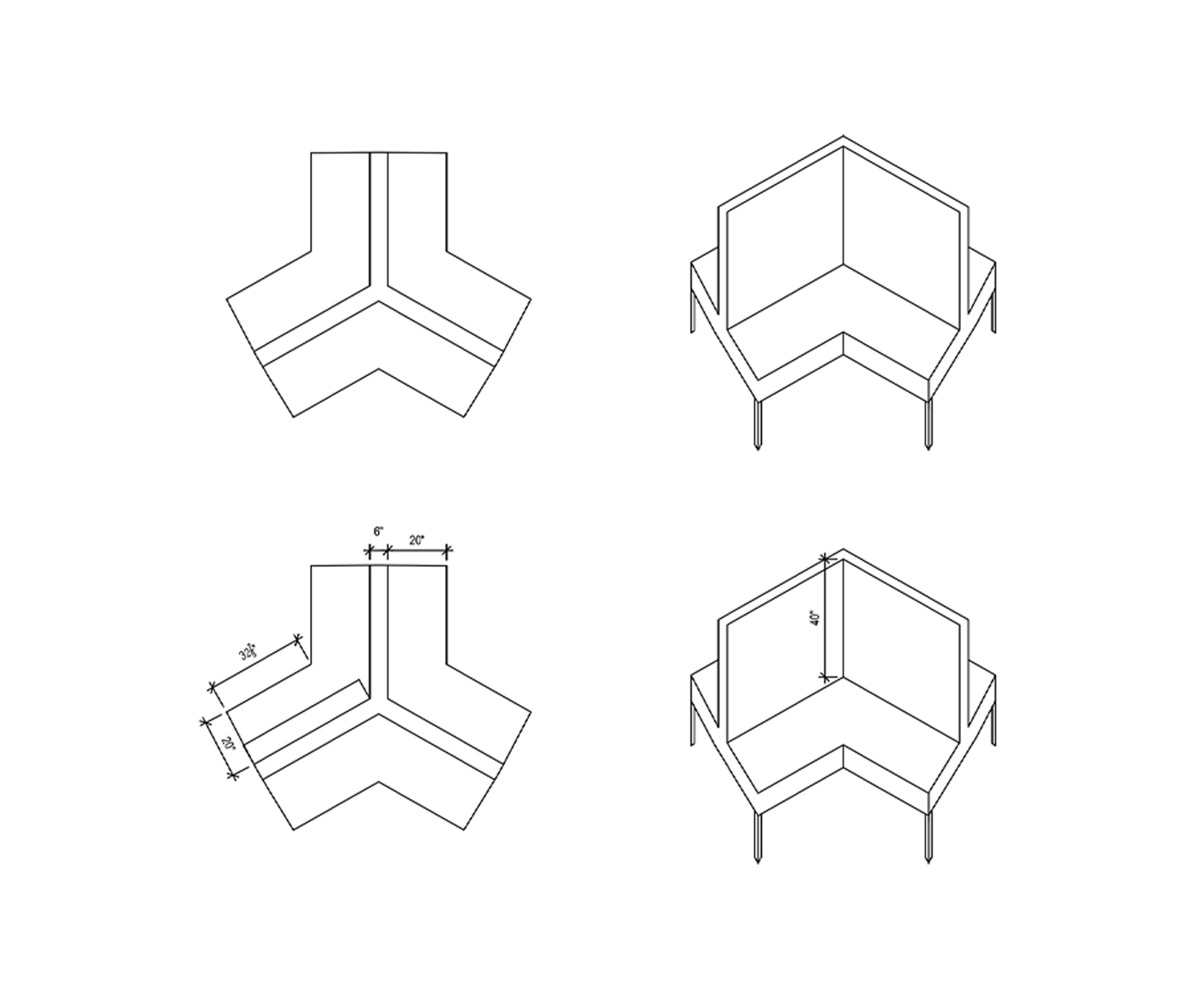
We worked alongside HBC Design Group to create this bench in 2018. The designer provided line drawings and an inspiration photo. During the design process, our project managers came to the conclusion that the specifier was seeking something more conceptual than the provided inspiration photo. We worked with the designer to actualize what shape and structure the bench would require.
The first step we took was to visualize the daily interactions that would take place in the Halsten at Chauncey Lane. Leasing offices are often congested places: potential renters are filing in and out all day, there’s usually a queue for viewing units and people tend to bring a friend or family member for a second opinion. With all this in mind, we decided to build something unlike anything we had ever built before. The triple-sided bench.
This bench was designed to seat 10-12 people while being space-efficient. The goal was to be able to accommodate multiple parties of guests without them feeling crammed or uncomfortable. By adding a ‘Y’ shaped back to the bench we accomplished the division we needed. Our project managers took into account the irregular shape of the bench and made it work to their advantage by placing it in the spacious entryway of the Halsten at Chauncey Lane.

