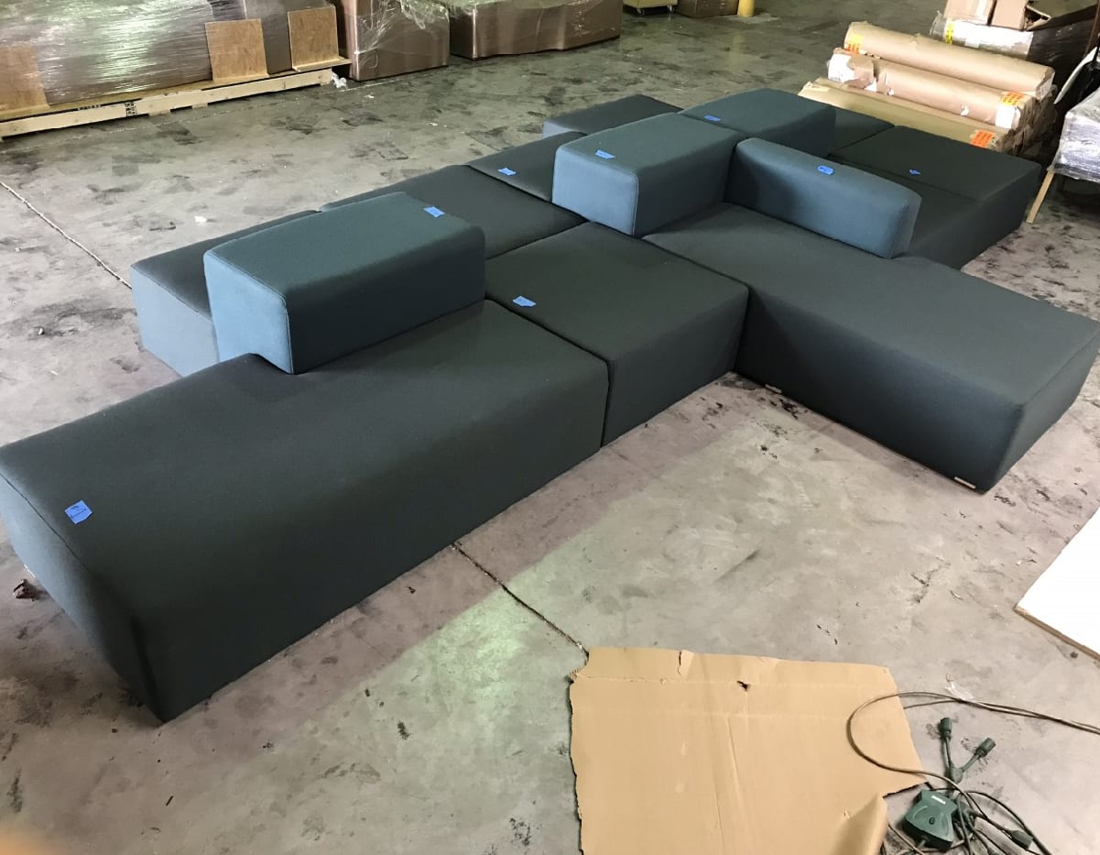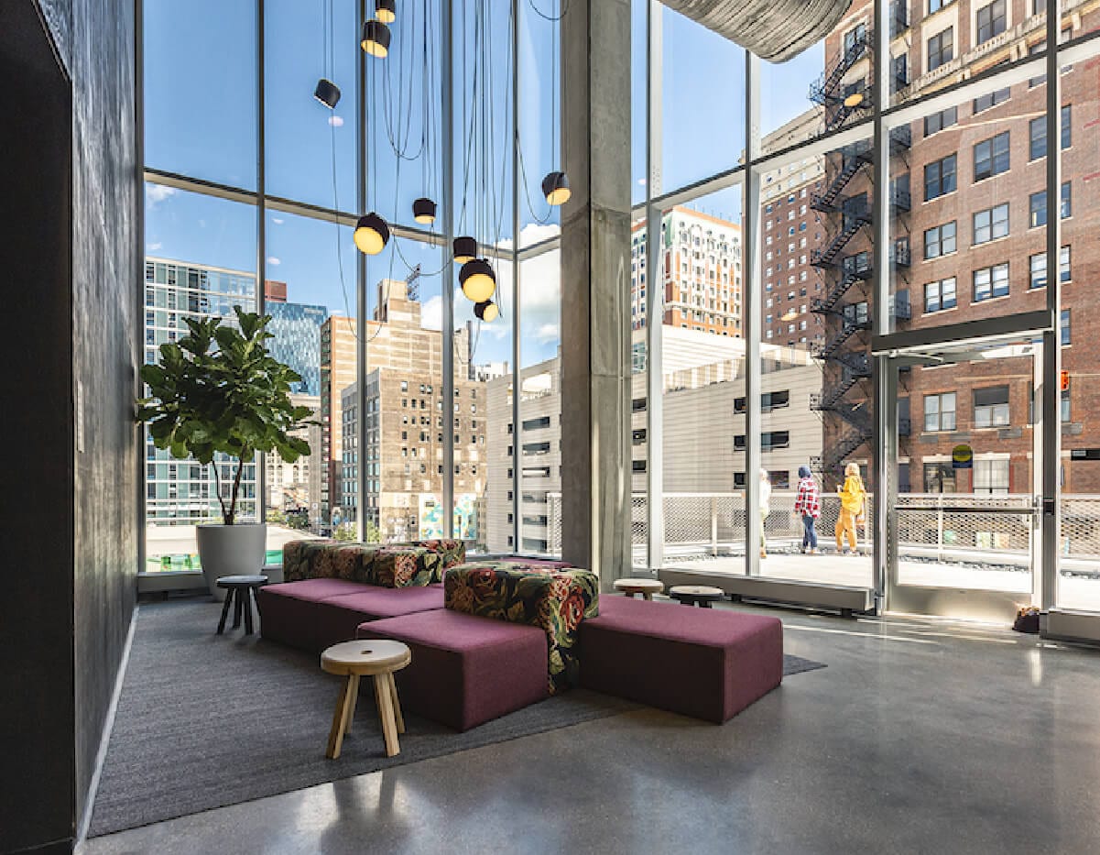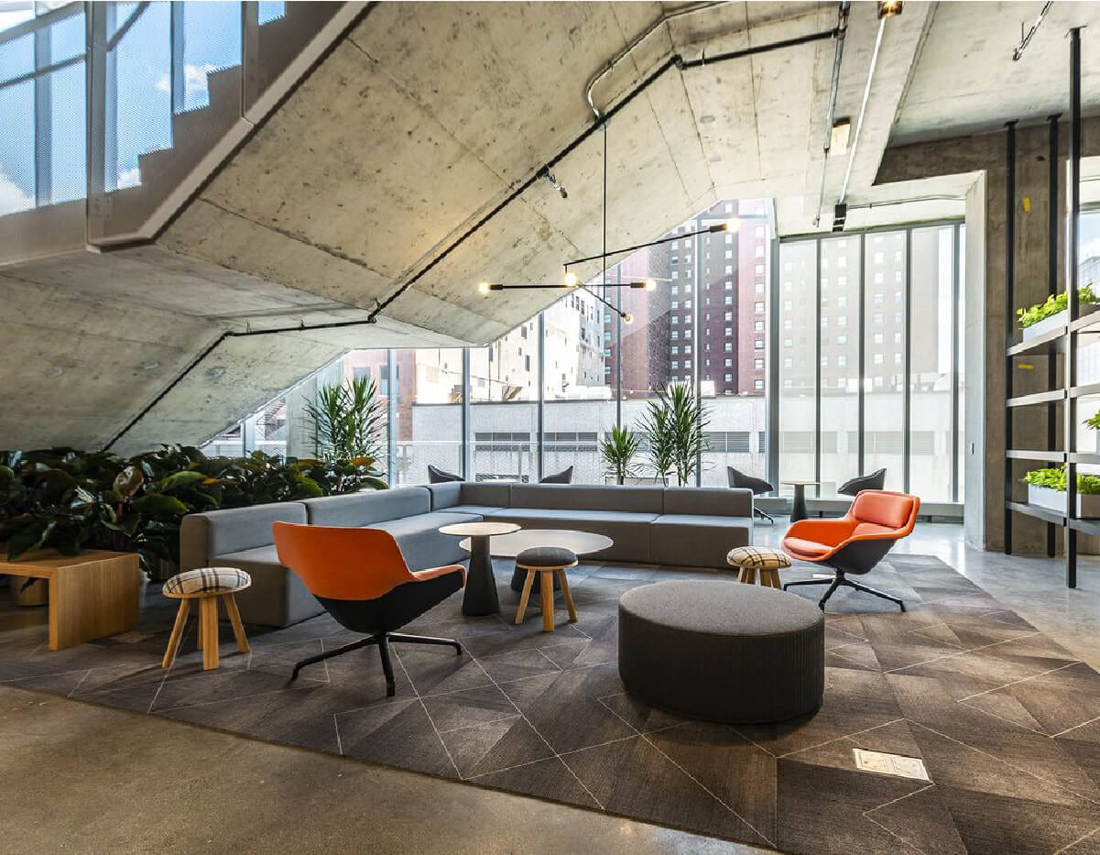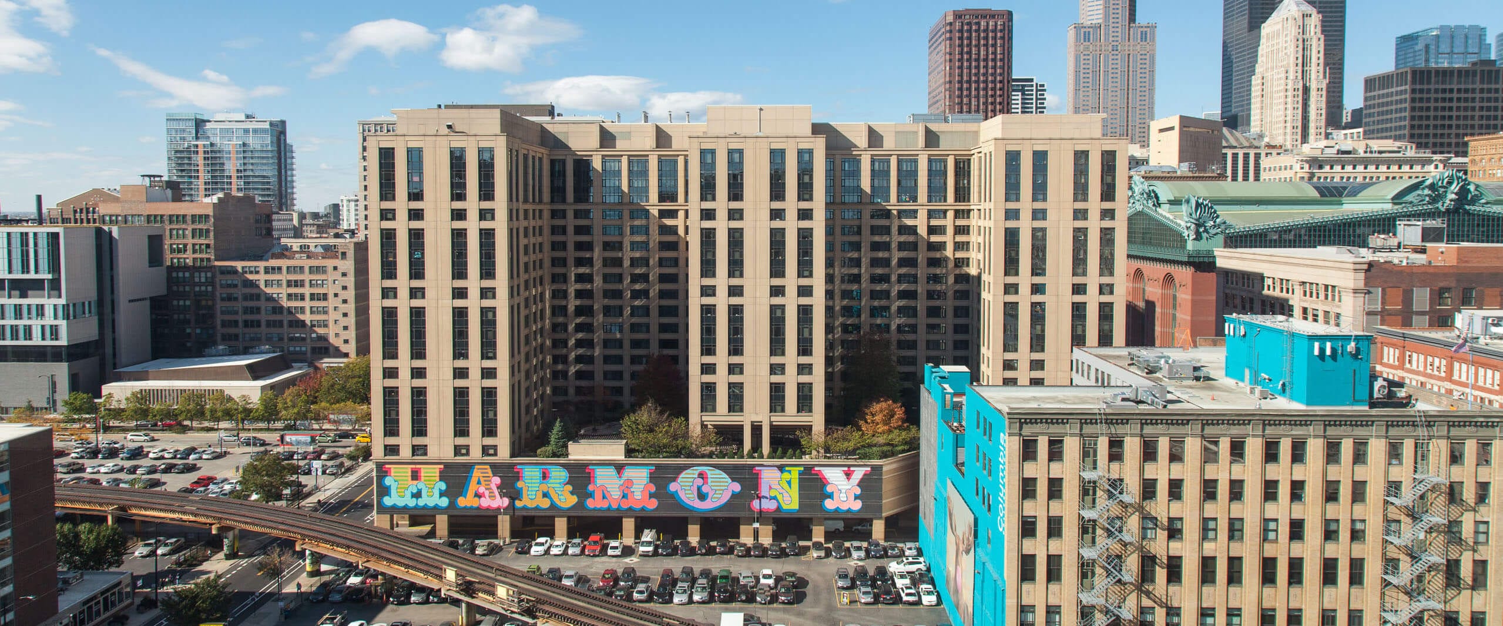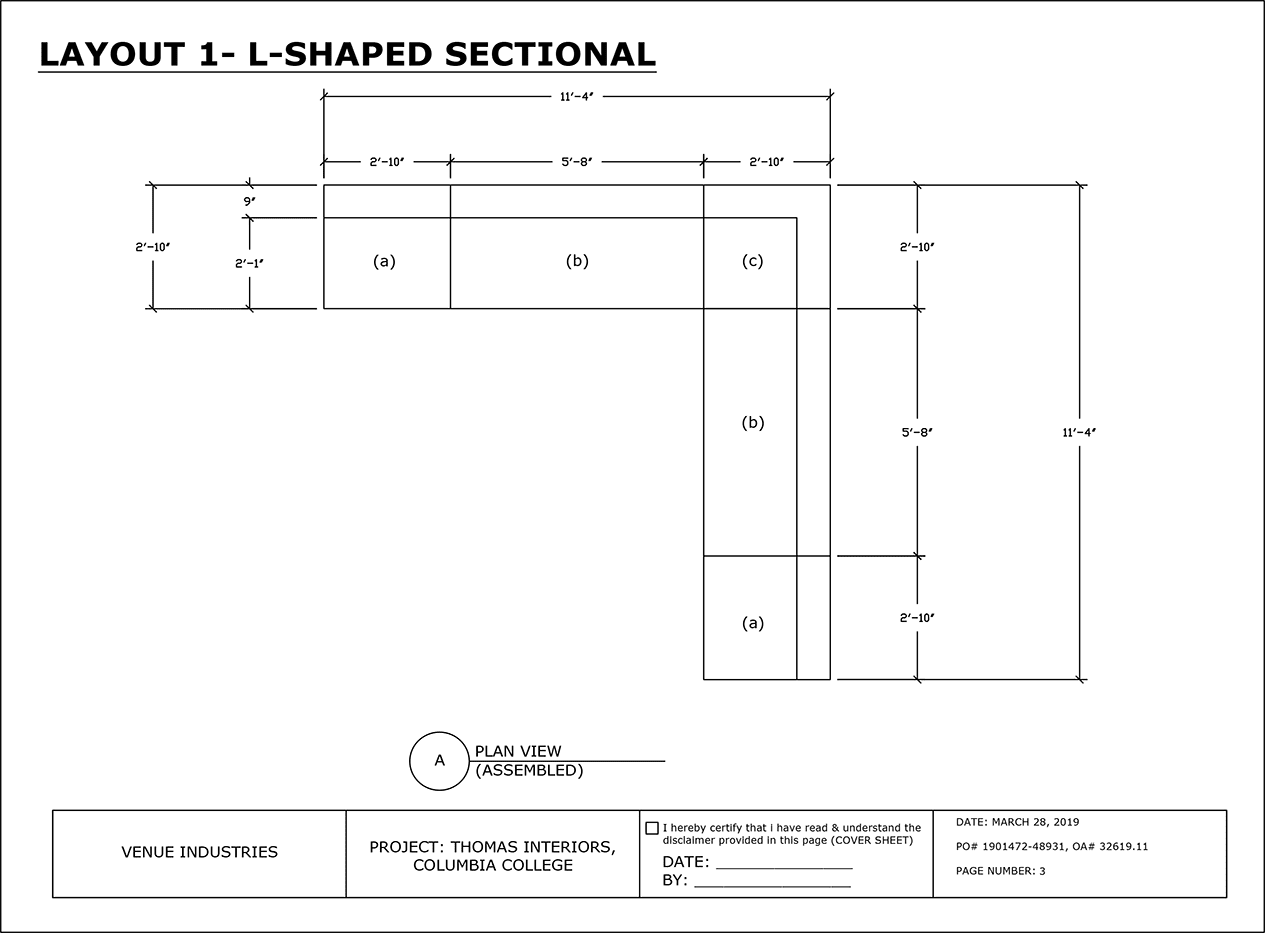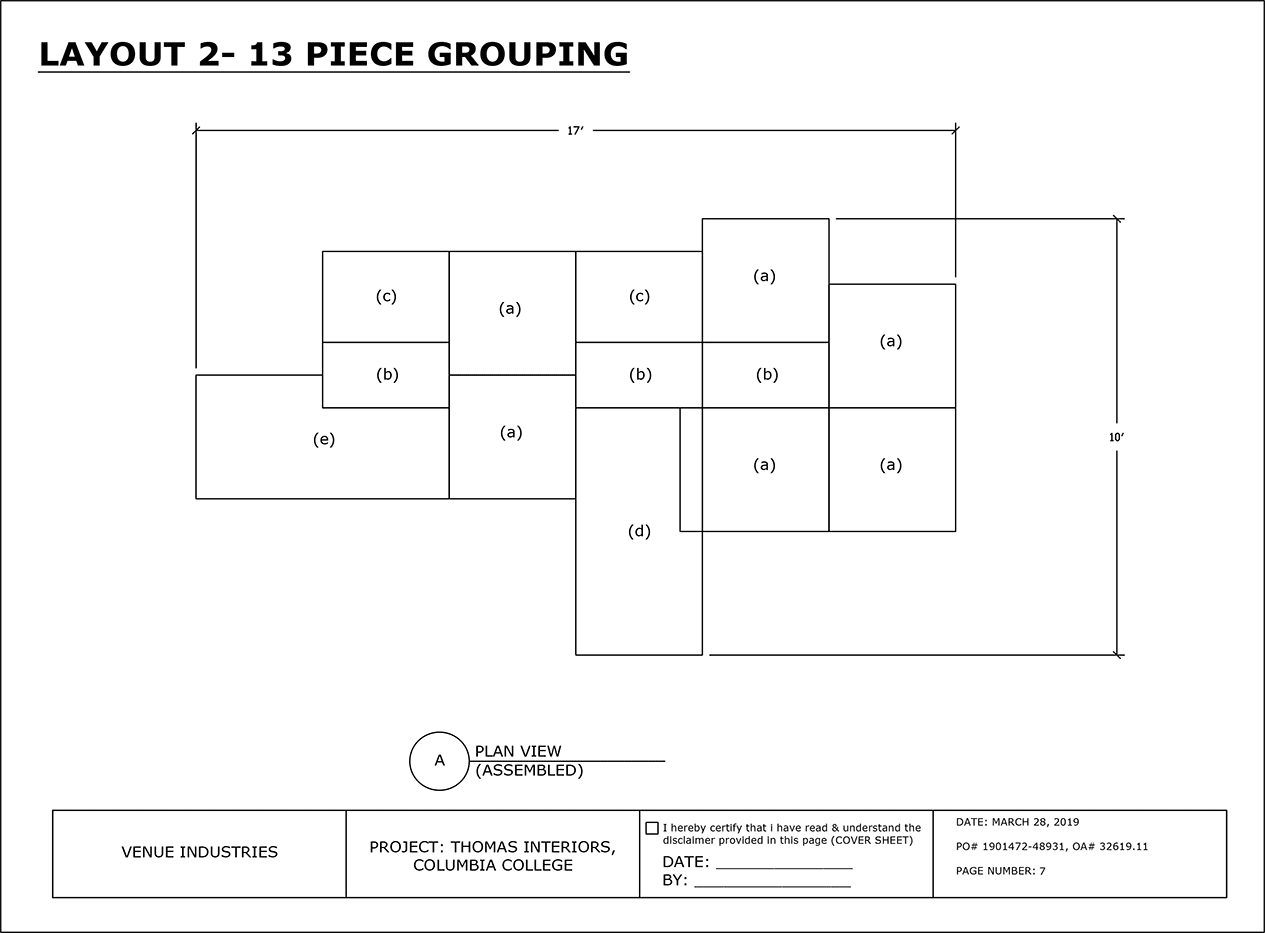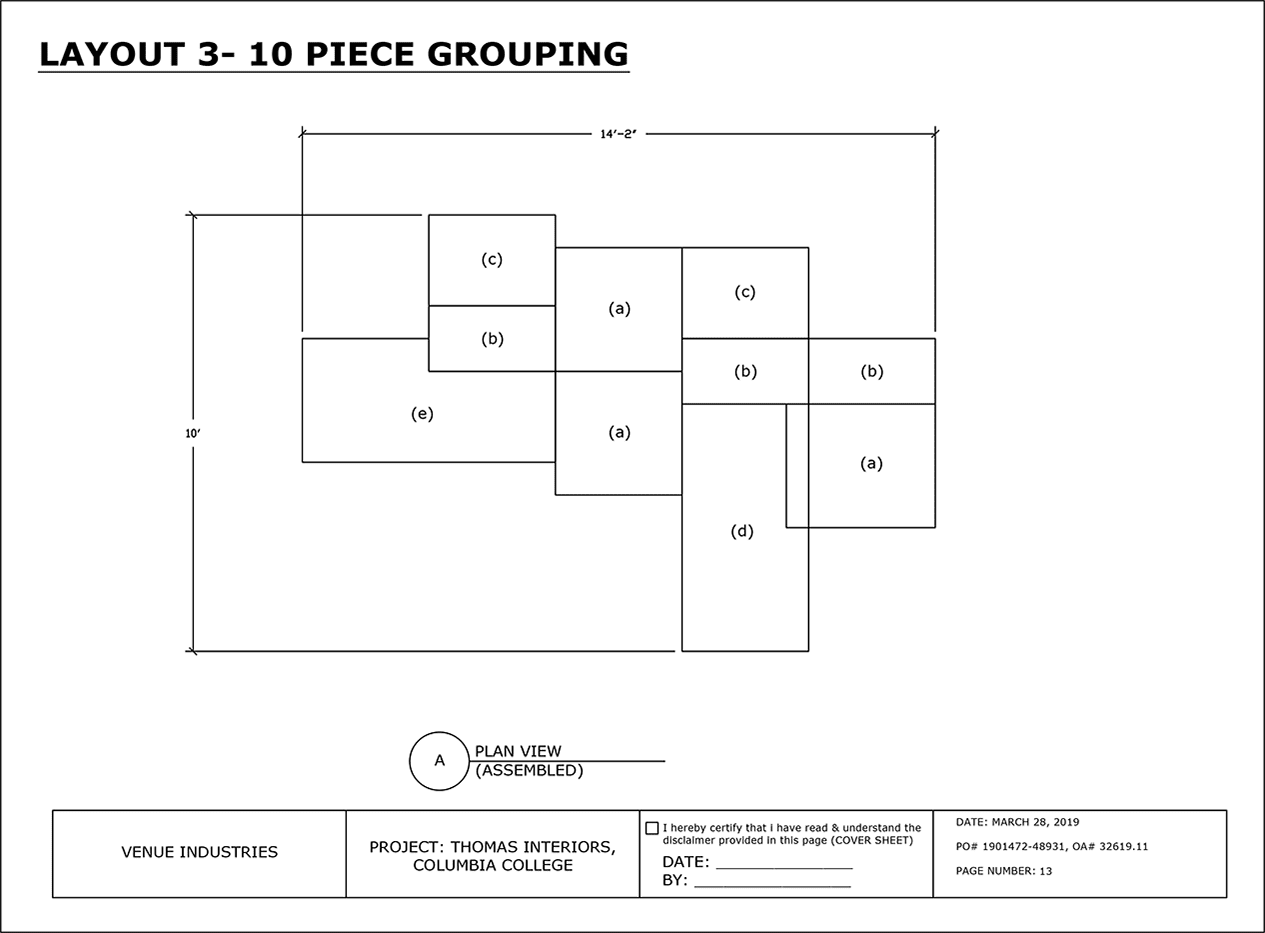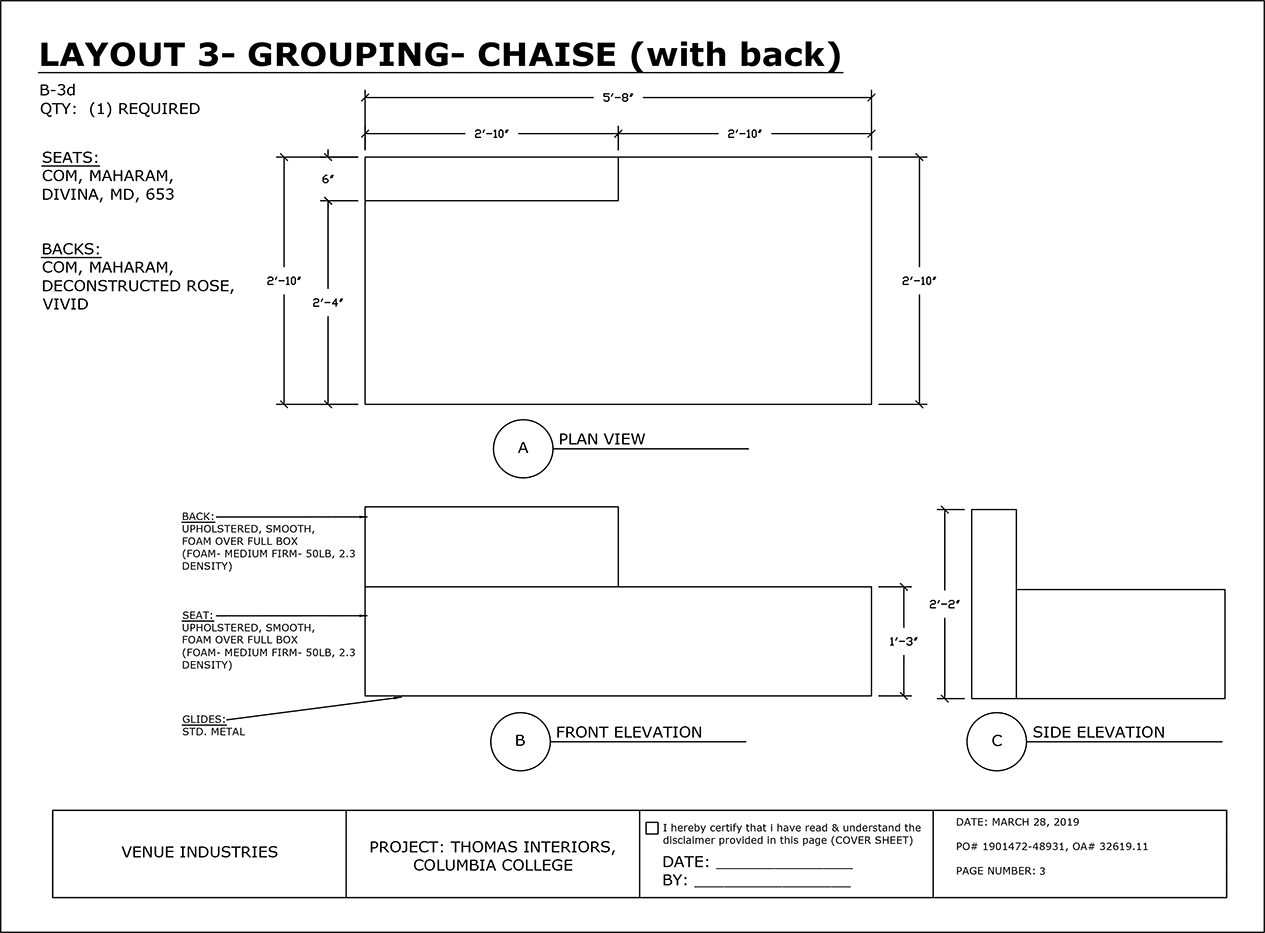Columbia College is a private, nonprofit college dedicated to the fine arts, media arts, liberal arts and business. Columbia College is located in Chicago, Illinois and was founded in 1890. Its five-story, 114,000 square-foot campus facilitates collaboration, learning and community. With over 6,000 students, the college saw a need for a new student center that could serve multiple purposes and bring the student body together. The new student center features a food court, coffee shop, fitness center, conference rooms, career center, game room, study rooms, lounges and even a ‘Makerspace’ for the creatively-inclined.
A majority of the ideas and design specifications for the student center came from student body input sessions. Putting the students’ needs and wants first, Columbia College proceeded with construction in 2019. Columbia College had the building constructed with simple, minimalist materials, like concrete and steel beams, so that the student work wouldn’t be upstaged. Our vision was to create custom seating arrangements that would inspire creativity and compliment the bright and lively spirit of the student center.
PROJECT DATA
CLIENT: Columbia College
LOCATION: Chicago, Illinois
DESIGN GROUP: Thomas Interiors
PRODUCTS: Modular Seating Arrangements
WORKSPACES: Student Center
INSPIRATION PHOTO
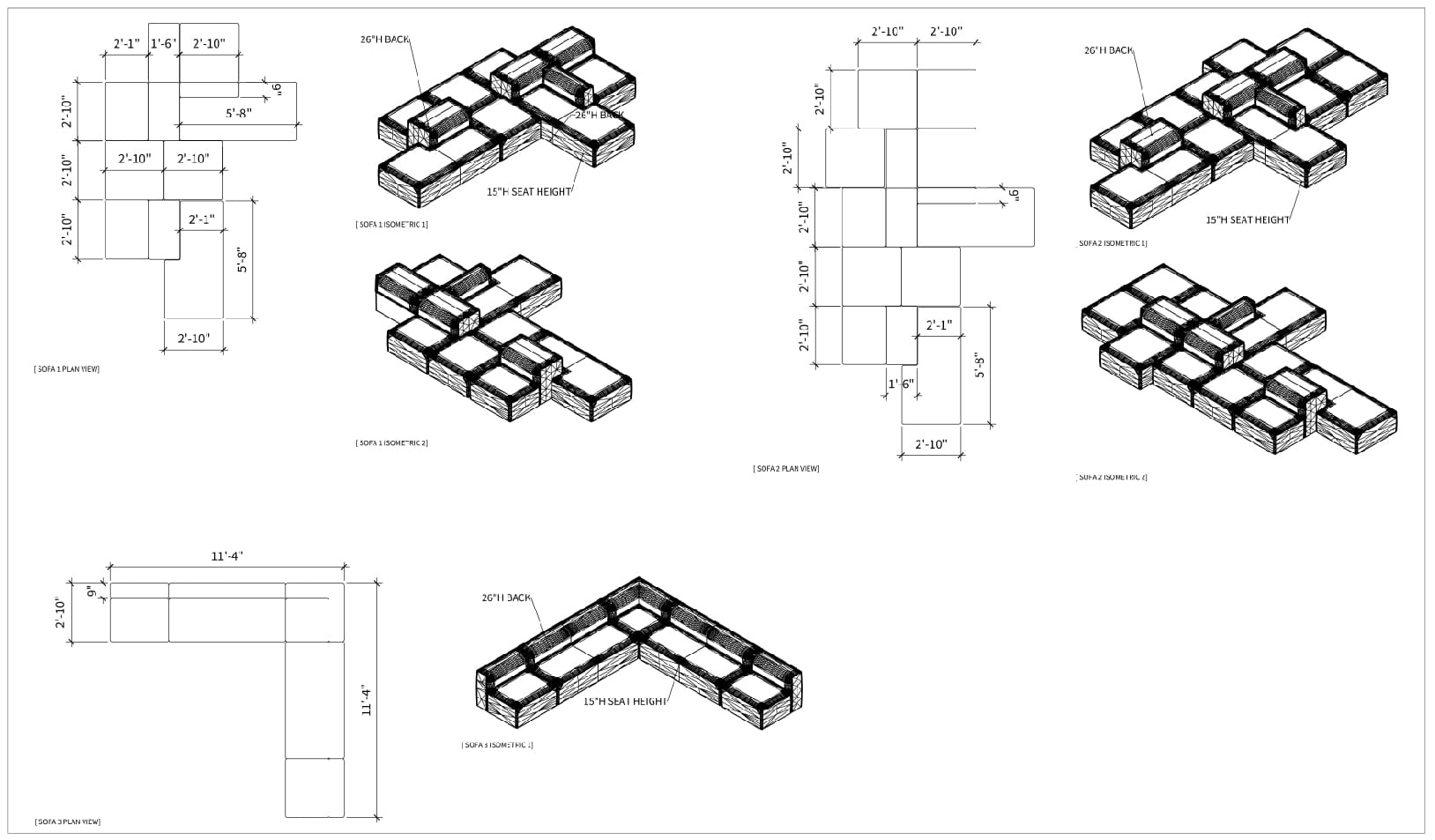
We were brought onto the project by Thomas Interiors. The client had specified three modular seating arrangements that would go in common areas around the student center. The designer sent over dimensions and inspiration images for our project managers to reference. From those specifications, we created unique furniture groupings that could be rearranged to form a multitude of seating arrangements.
The first seating arrangement was an L-shaped sofa, which would be installed underneath a stairway. The second arrangement was a 13-piece grouping, composed of various sizes of ottomans and a chaise. The third arrangement was a 10-piece grouping, also created from a chaise and ottomans. The purpose of this style of design was to allow a fluid and ever-changing environment for the students of Columbia College.
SHOP DRAWINGS
IN PROGRESS
INSTALL PHOTOS
